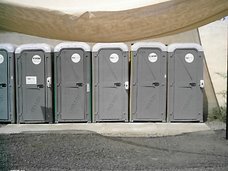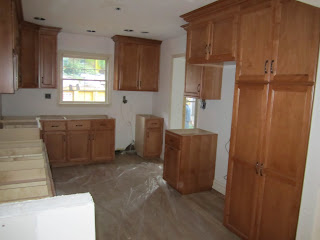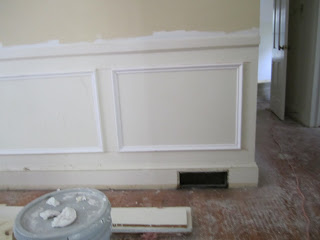More pictures of the fans, floors, and doors ....
The author of this blog assumes zero liability for the content contained on this website. The thoughts, discourse, or opinions do not necessarily represent the opinion of the author, his affiliates, or sponsors. To be clear this whole thing is a silly attempt at humor (with dashes of perceived truth).
Tuesday, May 25, 2010
The end is in sight ...
More pictures - attempting to document the progress. Apparently, the house is supposed to be complete this Friday .... yes, in three days. The only exception to this "end date" is the sun room, as it will not be finished until the middle of next week. Apparently, the windows for the room will not be available until after memorial day. Regardless, come Saturday night - we will be in the house.
Aloha 815 Mt Vernon ... love the location - hate the mold. Colleen and I are so excited to get out of the rental and into the "money pit!"
More pictures of the progress made today. We had six subcontractors working today:
1) Painters
2) Gutters
3) Flooring
4) Cabinets/Countertops
5) Electrician
6) Plumbers
Gutters
Here are some pictures of the kitchen with the cabinets
Thursday, May 20, 2010
Kitchen Part II & Shutters
More pictures of the cabinets during installation.
From the sunroom looking into the kitchen.
From the sunroom looking into the kitchen.
Pictures of the shutters that will go on the outside of the house. They are going to be painted black (so will the door leading into the sunroom and the door to the outside shed.

Looking from the front door through the family room and into the opening into the kitchen.
The new closet doors to the second bedroom.
Kitchen Part One & Picture Molding in Dinning Room
The new picture frame molding in the dining room.
Drywall and Tile
The sunroom / laundry room. We have to brick in the window on the left. The water heater will go on the left - basically in the corner where the window is. Next to this will be the washer and dryer.

The new tile in the sunroom. This room used to have outdoor carpet.

The new tile in the sunroom. This room used to have outdoor carpet.
The pictures below are of the third bedroom - this is the room that had wall to wall paneling. For some odd reason I am fascinated by the closets. This is a picture of the master bedroom closest.
Electrical
Pcitures of new electrial panel - inside and out. Final picture is of the new electrical connection from the house to the grid.
Subscribe to:
Comments (Atom)
One of my favorite places

A new appreciation for Plumbing















































